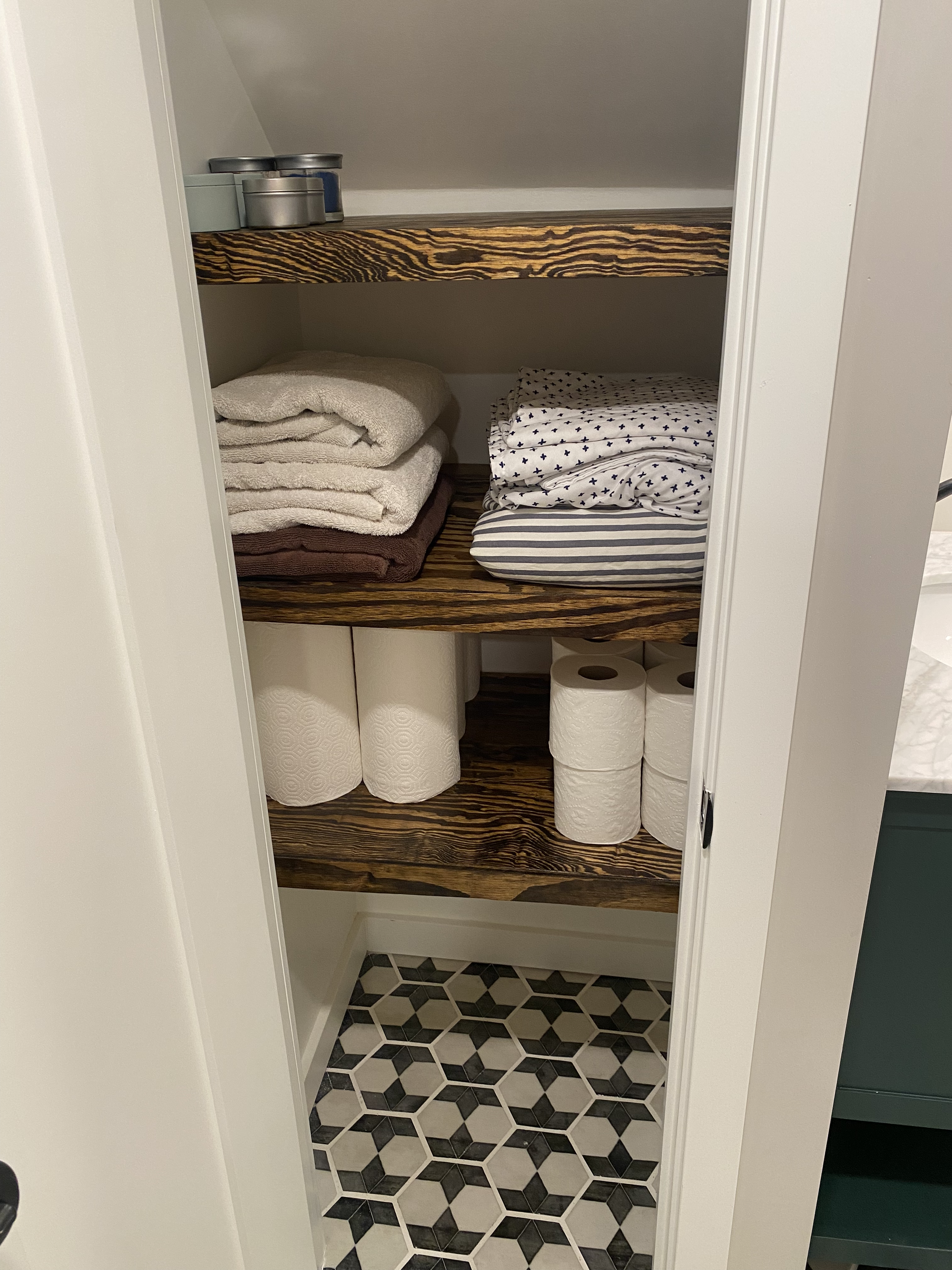Way back in 2014 when we bought the Casa Fickbonne, we were on a tight budget for things other than the purchase of the actual house. The house didn’t come with a washer and dryer (nor plumbing for same). I ended up paying $50 for a used dryer from a friend of a friend, and getting a used washer for free from a coworker. Very frugal and sensible.
Over the years the two machines slowly broke down. The dryer made things less dry, and the washer broke twice. Mr. Fickbonne got pretty good at fixing it, though, and so we soldiered on.
Yet I dreamed of a laundry room that made doing my damn laundry feel less like a chore and more like… something not annoying? I wanted better machines, a dedicated sink for soaking and hand-washing, a better drying rack, clear storage space for all the laundry accoutrements, and decent lighting. I didn’t want to feel like Cinderella slaving over the laundry anymore.
With the Great Basement Finishing of 2023 I got my dream laundry room! And four months later the washer finally broke down for good.
Fortunately, Costco was having a sale. We ended up getting an Energy Star rated LG washer and dryer for about $1,400 including delivery and installation. The delivery guys were fantastic… if by “fantastic” I mean they cracked jokes and teased me the whole time and they helped me take the back door off the hinges so they could get the machines downstairs.
These machines are great. They’re more environmentally friendly and energy efficient, fulfilling our filthy tree-hugger goals to lessen our impact on the environment. Plus they just… clean our clothes way better than two decades-old used machines? And aside from the whole singing thing (they sing when they start, they sing when they stop, it’s certainly preferable to a loud annoying buzz), they’re quiet.
Alert readers will also notice in the photo above that I got my laundry sink! Fernando installed it when he was doing the plumbing for the rest of the basement. It’s great. Not only can I use it to soak and hand-wash laundry, but I’ve been using it for rinsing paintbrushes, dissolving packing peanuts, and all the other random things I don’t feel like doing in my kitchen sink.
And see that well-organized shelf up there? I installed that myself shortly after the contractors were done. Pro-tip: plastic drywall anchors are bullshit. Don’t even try to use the ones that come with shelf brackets. Just go to the hardware store and get a big pack of metal anchors. It’ll save you a lot of frustration.
Last but not least, I found the coolest retractable indoor laundry line. In the back yard we of course have a retired climbing rope for a laundry line. But I wanted something inside for the winter that would be fairly compact and unobtrusive. Look at this thing:


It’s incredibly sturdy, and the line itself is a flat vinyl strip kind of like a tape measure. It has holes all along it for hangers! Now I can get rid of my centuries-old wooden drying rack (pictured above under the line) and save a little space. Just had to make sure I installed both ends of the thing in studs.
At last, the laundry room of my dreams! 14-year-old me is shaking her head sadly and asking “Why are we no longer cool?”


























































